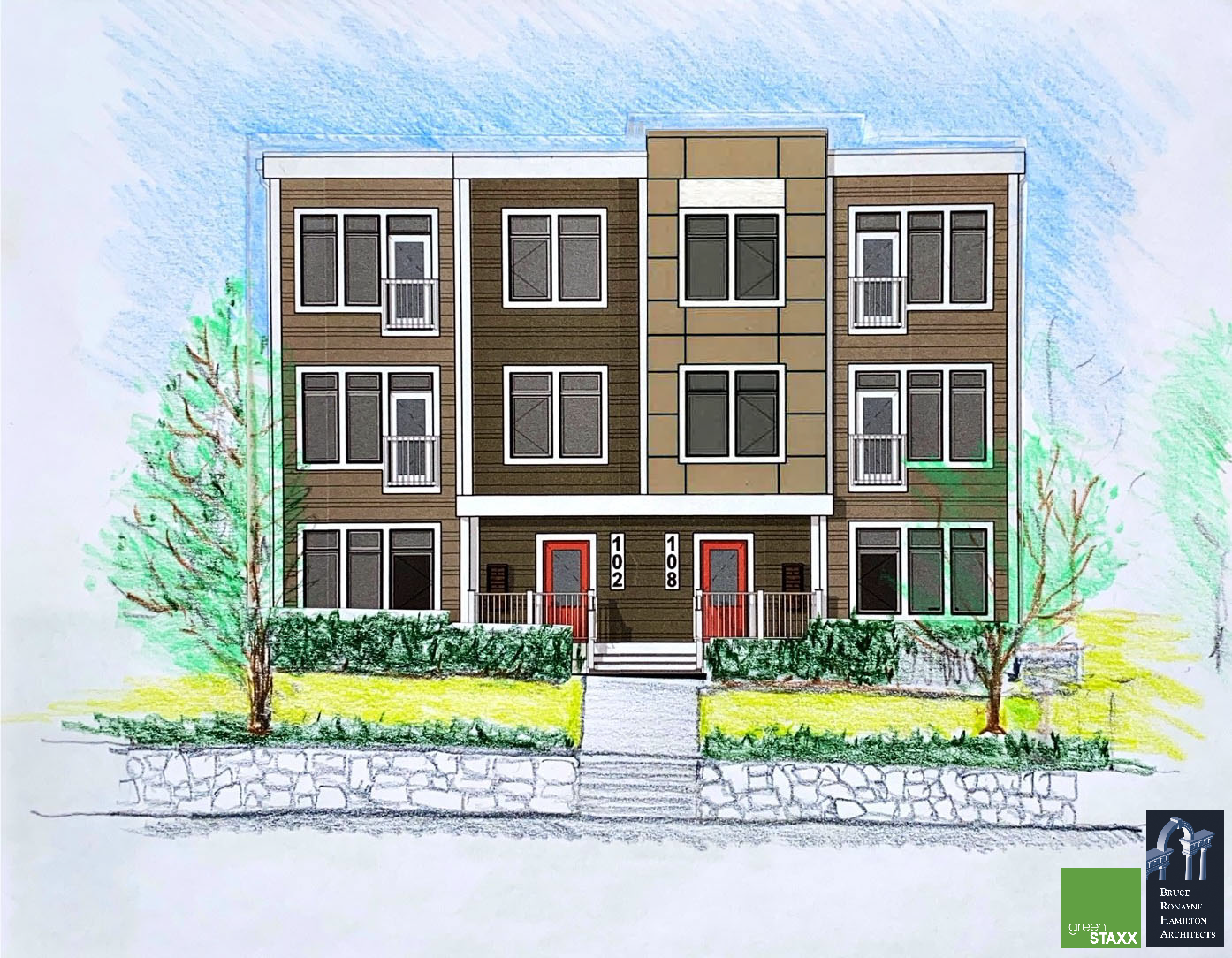We believe in the restoration and rehabilitation of forgotten and neglected properties, as well as creating attainable housing with an emphasis on reducing overall environmental impact.
RESIDENTIAL
COMMERCIAL
HOSPITALITY
Nine Zero Two Development
reDevelopment reDefined


RESIDENTIAL

COMMERCIAL

HOSPITALITY
Isobel Lofts
Lowell
Shortly after acquiring the site in December of 2020, Nine Zero Two Development filed plans with the city’s zoning board to transform this derelict building into a thriving 26 unit apartment community consisting of studio, one, and two bedroom units. Isobel lofts will feature modern finishes, thirteen foot ceilings, bike storage, individual apartment storage units, fitness center, swimming pool, and private open air central courtyard.
The Lowell National Historical Park & Preservation District Cultural Resources Inventory from 1980 indicates that this property is the site of the former Odd Fellows building. The Odd Fellows building, pictured below, was built in 1891 and was partially razed due to a fire in 1948. The rear and side walls of the Odd Fellows building were reused in the current structure.
Demolition of the interior began in the Summer of 2022 with full mobilization taking place in 2023. The project is expected to deliver early 2026. This project was designed by Monte French Design Studios.


The Triple Decker
Lowell
This modular triple decker has been designed to address multiple market needs and can be deployed in various locations. Nine Zero Two Development has partnered with Oaktree Development to produce these replicable and attainable housing units.
Although multiple locations were considered for the construction of this project, the development team determined that Lowell, MA would be the ideal location. This project hit the assembly line in the Spring of 2024 and was completed by November 2024.


The Carter
Lowell
In May of 2019, Nine Zero Two Development began permitting a 24 unit mixed use apartment complex that would be located at 160 Middlesex Street in Lowell, Massachusetts. The project known as “The Carter” is located in a rapidly growing city center that has seen several new rental and condominium developments delivered in recent months. The Carter is located approximately one thousand feet from the new Lowell Judicial Center which opened in the Fall of 2019.
Although there have been numerous hurdles to overcome, this ambitious project has garnered interest from investors, city officials, and developers looking to create future partnerships. We are incredibly proud of what we have been able to accomplish here.
This project was designed by Vanko Studio Architects and was financed by Jean D’Arc Credit Union with assistance from the Housing Development Incentive Program and the City of Lowell.

The Grocery Store
Lowell
This simple brick Greek Revival building pre-dates the city of Lowell. Built ca. 1830, it is one of the oldest surviving buildings downtown and can be traced back to when Lowell was still a town, just four years after separating from Chelmsford.
The building first appears on the 1832 Lowell map, and is outlined again on the 1841 Lowell map. From 1878 until 1883, this building housed Isaac Moody's Grocery Store. William Singleton, Cigar Manufacturer, was located at 291 Central Street from 1895 until 1900. From 1914 until 1920, M. D. Manuellian's fruit market was located at this address. Manuellian resided on the upper stories above the storefront. Finally, Harry K. Shabouian's barber shop was located on this site from 1925 until 1972.
This area is particularly strategic in historic commercial Lowell. Several hotels and many of Lowell's earliest provision stores, apothecaries, and clothiers were located nearby. From the 1870s to 1890s, the Boston and Maine Railroad had its Lowell depot on Central Street, less than a block away. Although the earliest decades of 289-291 Central Street's ownership and use are unclear, its form and subsequent history point to at least partial commercial use from the start. This simple brick vernacular structure is a fine example of the workmanship of Lowell masons in the early 1830s.
This luxury live/work unit features three large bedrooms, each with an en-suite bath, an open concept kitchen and living area, and high-end European styled finishes. This project was designed by Vanko Studio Architects and was self financed with assistance from the Historic Rehabilitation Tax Credit program.
The Brickhouse
Lowell
This incredibly rare Victorian Gothic building is located in the ever changing Lowell Highlands. While details about the origins of this building are scarce, we did learn that this building had been commissioned by the owner of a local mill as a gift for his three sons. The ornate brickwork, domestic worker entrances, and coal rooms are still present to this day and are a testament to the overall craftsmanship of the era.
These two and three bedroom luxury townhouse style apartments feature an open concept kitchen and living room, exposed ductwork, central air, quartz countertops, European styled cabinets, and stainless steel appliances.
This project delivered in April of 2019 and was completely leased sixty days after receiving our certificate of occupancy. This project was designed by SableArc Studios and was financed by CBRE.

















The Farmhouse
Morell
This beautifully renovated Summer home sits on a two acre property and is walking distance to multiple beaches and a short drive to world class golf. Located in a suburban beach community, Morell boasts fantastic local cuisine, outdoor adventure, and the warmest water north of the Carolinas.
The original farmhouse was built ca. 1903 and consisted of a simple A frame building with no indoor plumbing. The first floor previously served as a communal living area and the half story loft space served as the sleeping area. Over the course of 100 years, the farmhouse would slowly expand from approximately 600 square feet to almost 1,400 square feet.
During the renovation, grain sacks, newspapers, and small trinkets were found inside the walls. Some of the newspapers that were found were still legible and provided us with some insight into what life was like more than one hundred years ago.
The project was designed and built by Nine Zero Two Development and was self financed.


